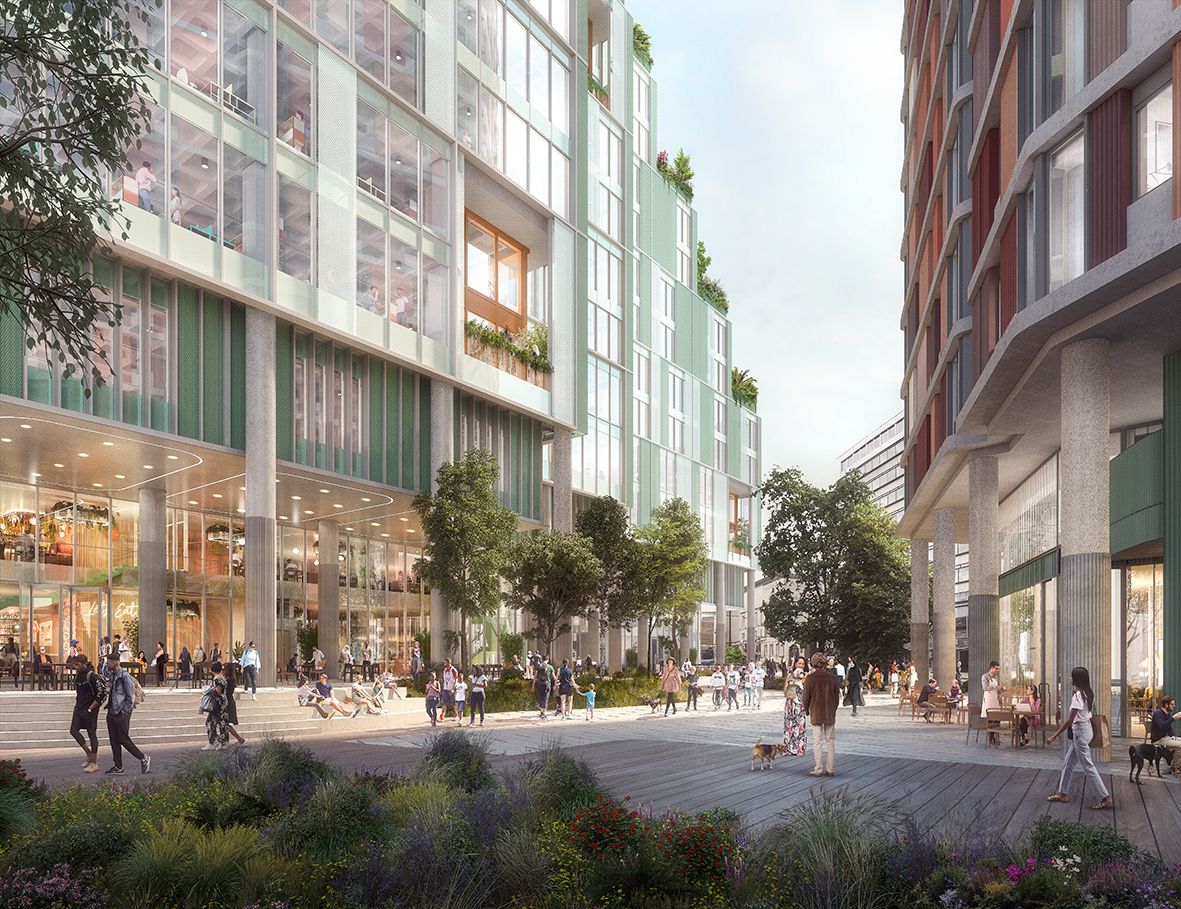Energy efficiency in central Manchester

Studio Egret West, on behalf of Oval Real Estate, have designed an ambitious mixed use scheme on the site of Albert Bridge House in central Manchester.
The existing site, currently dominated by surface level car parking, is impermeable to public access. The proposals will open up the site with a new accessible landscaped public realm at the base of a large-scale office building and residential tower. The new public realm features a revitalised ecological corridor and pedestrian walkway along the River Irwell as part of a landscape strategy that retains planting and trees, and augments these with new planting to support biodiversity and a thriving ecology. Alongside hardscape areas, the landscaped public realm will create a welcoming new public destination for the people of Manchester, helping to promote a clean, healthy environment to foster community and social sustainability, all set within a framing of shops and local amenities for residents, office workers and the wider public to enjoy throughout the day and at different times of year.
The residential tower is 45 storeys tall and will provide 367 Build to Rent homes along with communal amenity spaces. The tower’s distinctive faceted form ensures that homes benefit from dual aspect and panoramic views, while presenting an elegant silhouette on the Manchester skyline. The tower façade has been designed to be comprised of off-site components within a unitised system, with a fabric first design and glazing ratios to reduce solar gains on south-orientated facades. A materiality of varying shades of terracotta cladding help to place the tower as belonging to Manchester, in response to the predominance of brick tonality within the city.
The commercial building delivers 43,500 square metres of flexible office space as well as 2,000 square metres of ground level retail, cafe and restaurant spaces. The design sets ambitious targets to achieving net zero across its whole life cycle to provide a future-proofed scheme, meeting the aspirations of the City of Manchester to become a climate resilient city, with a target to be net zero by 2038, as well as Oval Real Estate’s own Environment, Social and Governance (ESG) objectives. Sustainability features for the office include structural material efficiency with an uninterrupted transfer-free 7.5m grid to limit embodied energy, a responsive façade design containing opaque, perforate and glazed panelling to limit solar gains and overheating risk to help to reduce cooling loads, natural ventilation within each façade bay, which is linked to a building management system to control ventilation and heating requirements within a responsive mixed mode system design, as well as all primary energy derived from air source heat pumps and photovoltaics which are comprised of both rooftop PV and façade BIPV. At roof levels outdoor amenity space is provided via terraces (to be enjoyed on the majority of floor levels), to promote health and wellbeing for office workers. The unique and memorable stepping form and ground level set-backs help to provide generous outdoor spaces at ground and rising up the building. The proposals present the City of Manchester with a beautiful new office building, clad in subtle green tones, and crowned with a series of rich rising landscaped gardens.
In addition to the sustainability features inherent within the form, orientation, articulation, and façade design, the office will target Breeam Outstanding, Well Platinum (enabled), Nabers 5.5 star rating, as well as Wiredscore and Cyclescore to ensure that the building can meet the needs of the future from day one. Combined with carbon offsetting to registered UK schemes, the commercial building will achieve net zero across it’s lifecycle.
)
)